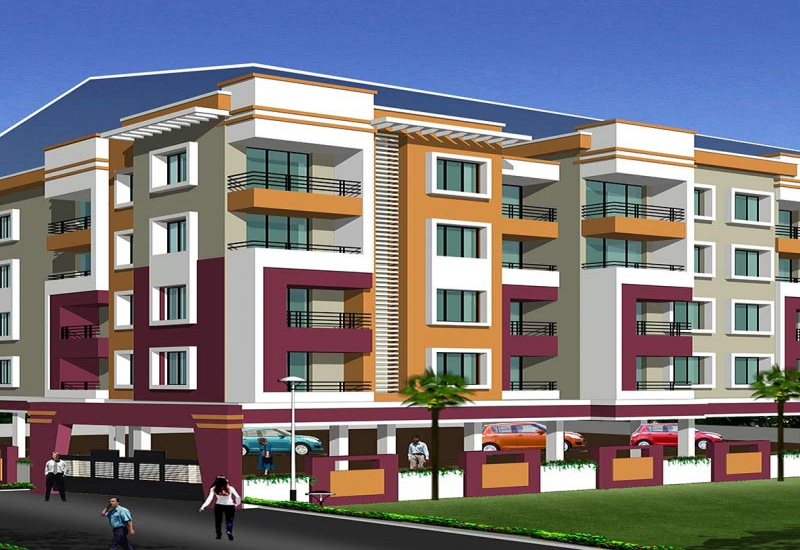
Little Archana is the Upcoming Project of Archana Projects. It is a Luxury Homes in the Heart of Udupi City at a very Affordable Rate.
Design
The well planned dwelling units are compact in size and economically priced and featuring excellent ventilation and all required common facilities.
Each Apartment is well planned to give the best use of available space. Top quality construction and the very latest in electrical fixtures and plumbing works ensure value for money.
Locational Advantage
Being located in the Heart of the Udupi City – Little Archana is located in close to educational institutions, market and shopping areas, places of worship and public transport. The Mangalore International Airport is located at a distance of 55 Kms, Udupi Bus Stand is 1.5 Kms and Udupi Railway is just 4 Km away from this place.
Amenities
Special Features
Amenities
· FLOORING : Vitrified flooring for entire APARTMENT.
· WINDOWS : Powder-coated aluminum windows with M.S. Grills.
· KITCHEN : Granite platform with Stainless steel sink with 5ft colored tiles all around the Wall.
· PLUMBING & ELECTRIFICATION:
· Concealed Copper wirings with ISI Branded modular switches. Good quality CP fittings for toilets and kitchen.
· ELEVATORS :Two high speed passenger automatic elevators.
· BATHROOM :Coloured glazed tiles upto7ft height.
· GENERATOR :24 hours sound proof Generator back-up for all the Apartments.
· PAINTING :Enamel Paint forallthe internal walls.
· WATER : Round the clock water supply through Muncipal Sources, Borewell.
· SECURITY : Day and Night security with CCTV Camera For each apartment.
Special Features
· Roof Top Garden and Party Hall with Kids Zone.
· Solar water heater connection for all the apartments.
· Teak wood main door for all the apartments
· Multipurpose Gym
· Separate Utility area attached to every kitchen.
· Ample Parkingspace.
· Round the clock security.
· Interlocked pavement in ground floor and through drive area.
· L.P.G. reticulated gas system to all Apartments.
Floor Plan – Click to view Large Screen