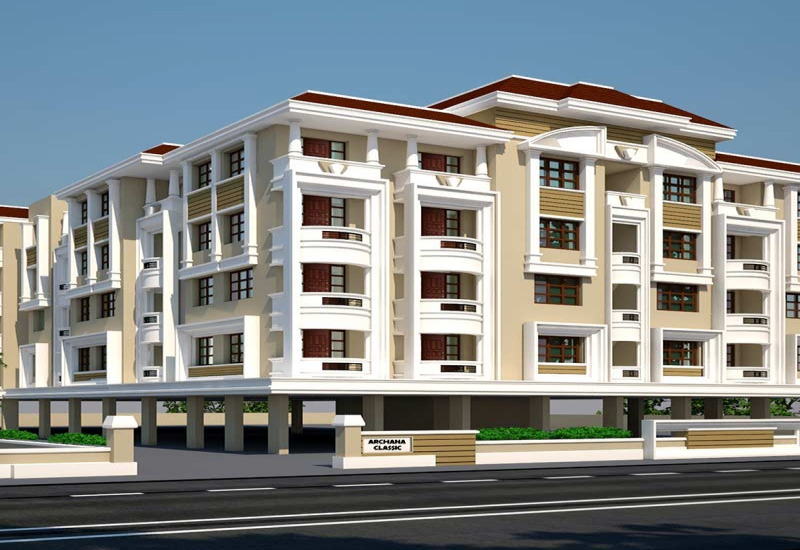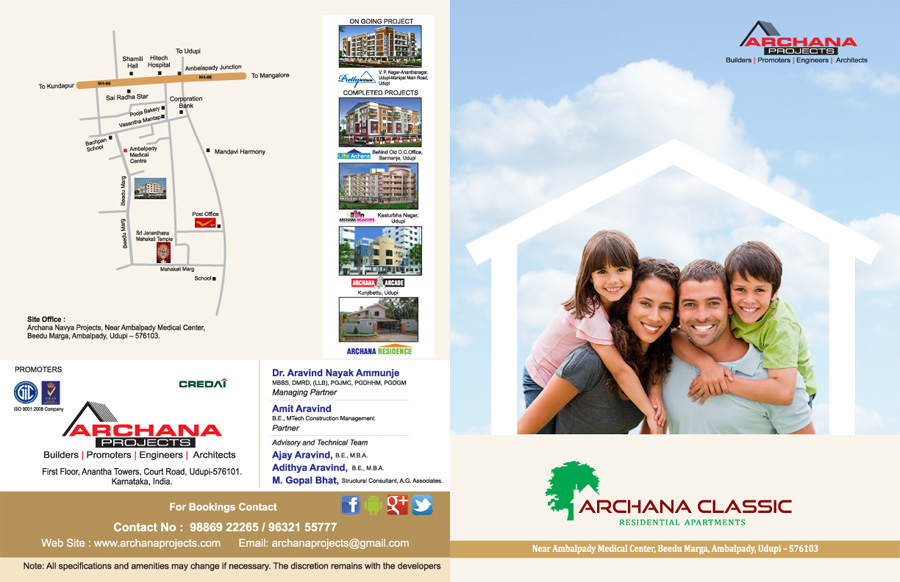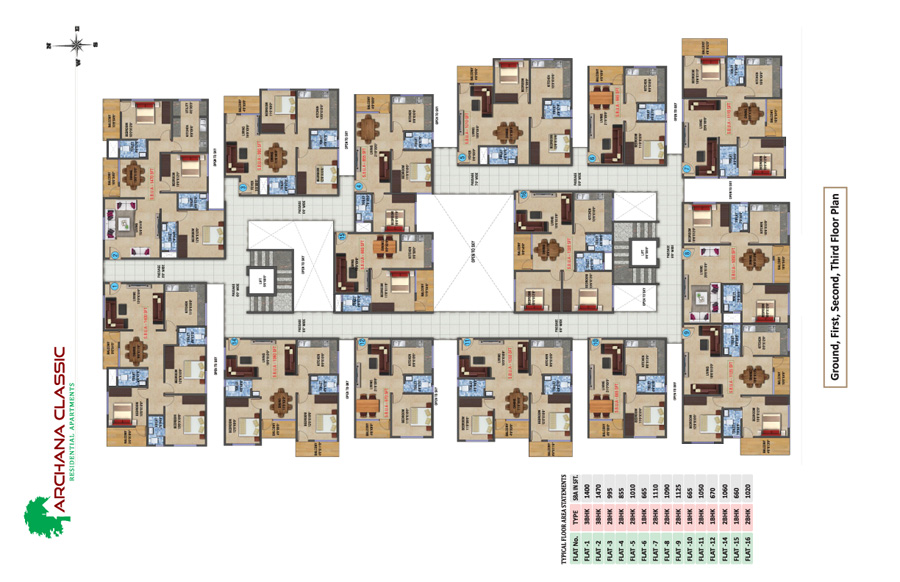
Archana Classic - Nature's abode recreates the charm of living in a busy yet serene locality. It offers you 1, 2, 3 BHK apartments at Ambalpady, a tranquil and exclusive residential locality in Udupi. Archana Classic houses 60 privileged families and is designed in a way to provide unmatched comfort and living experience. The location is just a stroll from all the urban luxuries be it shopping malls, restaurants, places of worship, health care centres, educational institutions and local modes of transport. Above all, Archana Classic is surrounded by lots of greenery which makes it a perfect place for luxury living.
Archana Projects owes its origin to Dr Aravind Nayak Ammunje, who envisioned a success story waiting to take shape in the Real estate field in the year 2004. Since its formation in 2004, Archana Projects an ISO 9001:2008 company has grown swiftly to become one of UDUPI's leading real estate developer helping shape the skyline across the Residential, Commercial, Retail, Leisure & Hospitality sectors.
Archana Projects stands and strives for setting up new benchmarks in quality, customer centric approach, robust engineering, in-house research, uncompromising business ethics, timeless values and transparency in all the sectors of business conduct, which have all contributed to making it a brand trusted for excellence. Archana Projects is an organisation of its own kind where quality meets excellence, technology meets beauty and passion meets perfection.
CLICK HERE TO DOWNLOAD THE BROCHURE

Highlights
Independent Walls for each apartment.
Multipurpose Gym.
Roof top party hall.
Kids play area.
24 hours Water supply.
Reticulated Gas System.
24 Hrs Power Backup.
24 Hrs Manpower Security,
24 Hrs CCTV Surveillance. Intercom.
Access controlled lobby area.
2 Lifts with ARD Facility
Intercom Facility
Teak wood Main Door
Spacious Visitors' Lounge
Floor Plan

Specifications
BEDROOMS
Power supply for AC (for all bedrooms)
Two way light control in all bedrooms
Telephones, TV point for Master Bedroom.
Vitrified Flooring.
BALCONIES
Seperate drain pipe to drain out the water.
Elegant Balcony railing.
Ceramic / Terracotta anti skid tiles.
DRAWING /DINING
Vitrified flooring
Two way electrical system with modular switches.
TV Points & Telephone /intercom connection .
Wash basin provision .
Power supply for split AC system.
KITCHEN
Adequate electric point provision
for water purifiers, Microwave, Mixer,
Grinder, Chimney, Electric hob, Refrigerator.
Wall tiles up to 2 ft.
Granite platform with stainless steel sink.
Plumbing & drainage connection with
power point for washing machine
ELEVATOR
2 Nos. fully automatic -
-8 passenger elevators.
ARD attachment
Risk free operation
WATER SOURCE:
Municipal Corporation Supply
Well Water with a Underground Sump
An Overhead Tank for Storage.
CAR PARK:
Basement / Stilt level on Ownership basis.