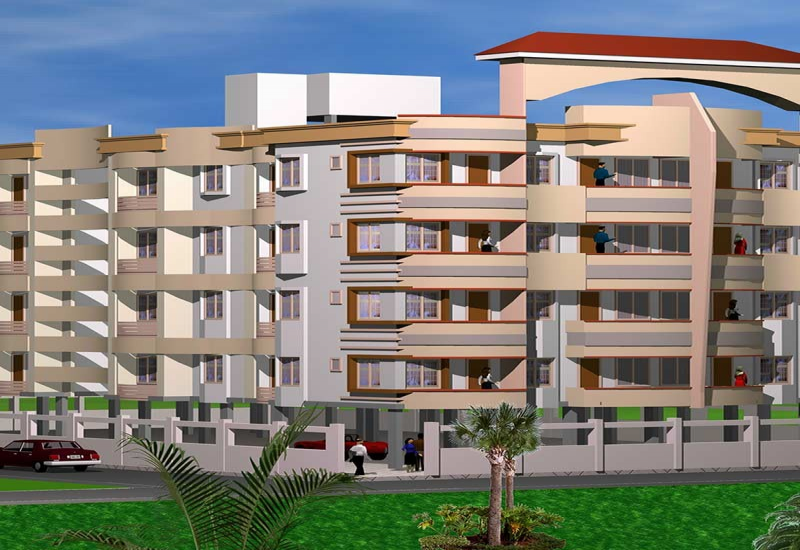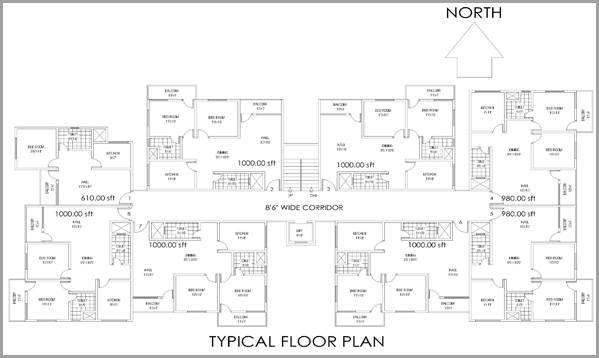
Archana Meadows is away from noisy city life that makes you tired with its maddening crowd, traffic congestion and pollution. Archana Meadows is located amidst serene environs in Udupi. A home, where you feel the view of open sky that soothes you and where mother nature caresses you. At Archana Meadows we have taken these essentials as prime priority to provide a green habitat for those who are in love with nature.
Design
The well planned dwelling units are compact in size and economically priced and featuring excellent ventilation and all required common facilities.
Each Apartment is well planned to give the best use of available space. Top quality construction and the very latest in electrical fixtures and plumbing works ensure value for money.
Locational Advantage
Being located in the residential area of MGM, Udupi – Archana Meadows is located in close proximity to educational institutions, market and shopping areas, places of worship and public transport. The Mangalore International Airport is located at a distance of 60 Kms and Udupi Railway is just 1 Km away from this place.
.png)
· Fully framed RCC structure with car parking facility in stilt floor.
· Exterior plastering with water proof treatment.
· RCC/wood Frames with good quality flush door shutters for rooms and fibrotech shutters for toilets.
· Metal putty finish enamel paint for doors
· Windows shutters Powder coated aluminum with M.S. Grills.
· Electrical fittings for recreational area, toilets, car parking and yard/common areas.
· 3KW power provided for each apartment with single phase meter.
· Overhead water tank and underground sump tank with required pumps.
· Pressure checked plumbing and drainage lines to ensure total leak proof toilets.
· Hot and cold mixer shower unit for all bathrooms.
· EWC for toilets for attached toilets.
· Designer wall tiles for upto 7FT height in toilets.
· Provision for exahust fan and water purifier.
· Plumbing and drainage connection with power point for washing machine.
· Hot water supply – solar (not in standard specification).
· Roof top Party hall accommodating 500 people.
Amenities
· Roof top party hall for 500 people
· High speed automatic elevator with Eight passengers capacity.
· Generator for common and apartment lighting with sound proof enclosure.
· Recreation/Multipurpose area in terrace floor.
· Cable TV point.
· Car Parking (at extra cost).
· Security room and common toilets in the stilt floor.
· Anti Skid flooring for the common areas and staircase.
· Elegant Teak or jack wood main entrance door.
· Superior 24X24 inches vitrified floor tiles for living/dining spaces of the apartment.
· Designed glazed tiles for toilets and kitchen (5 Ft above platform)
· C.P Plumbing fittings of reputed make for toilets and kitchen.
· Putty Finished Acrylic Distemper painting for walls.
· Modular electrical switches of ISI quality.
· Electrical wiring using superior quality cables.
Floor Plan
