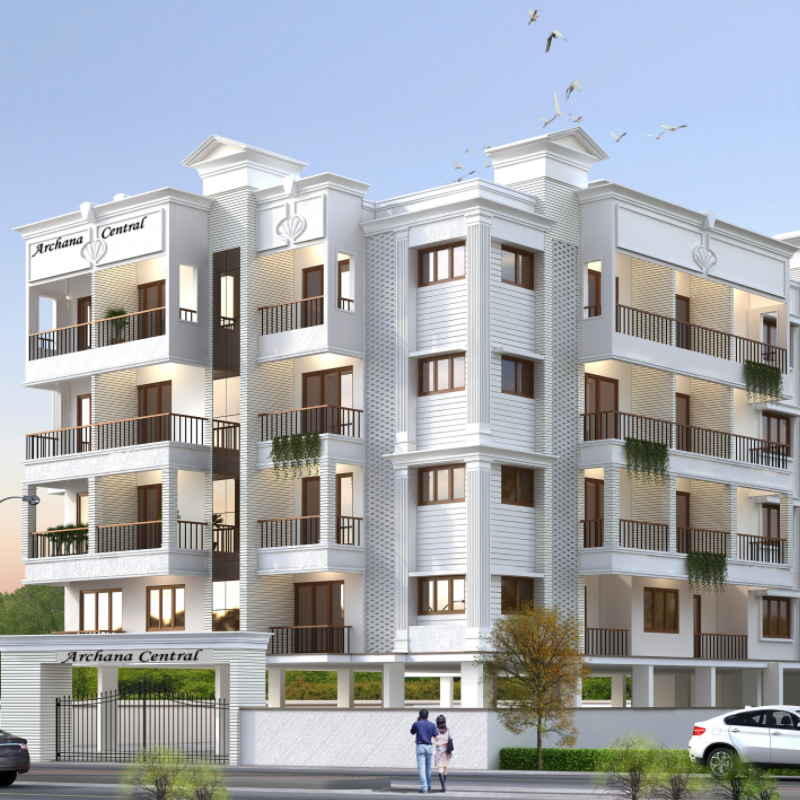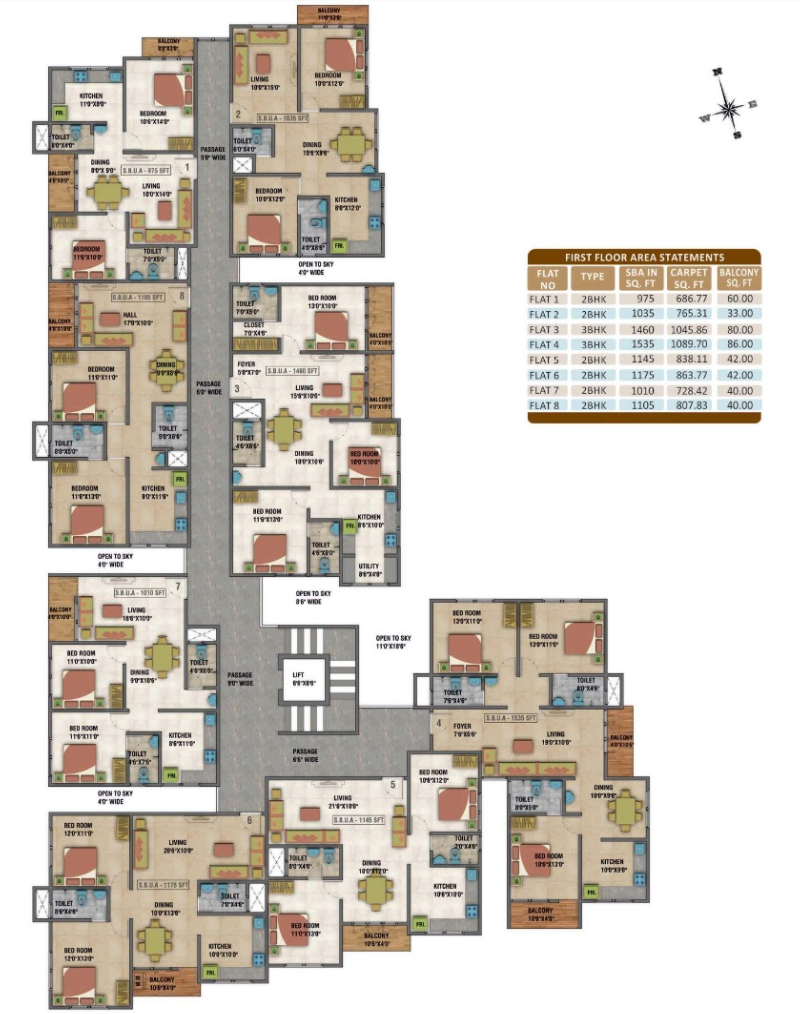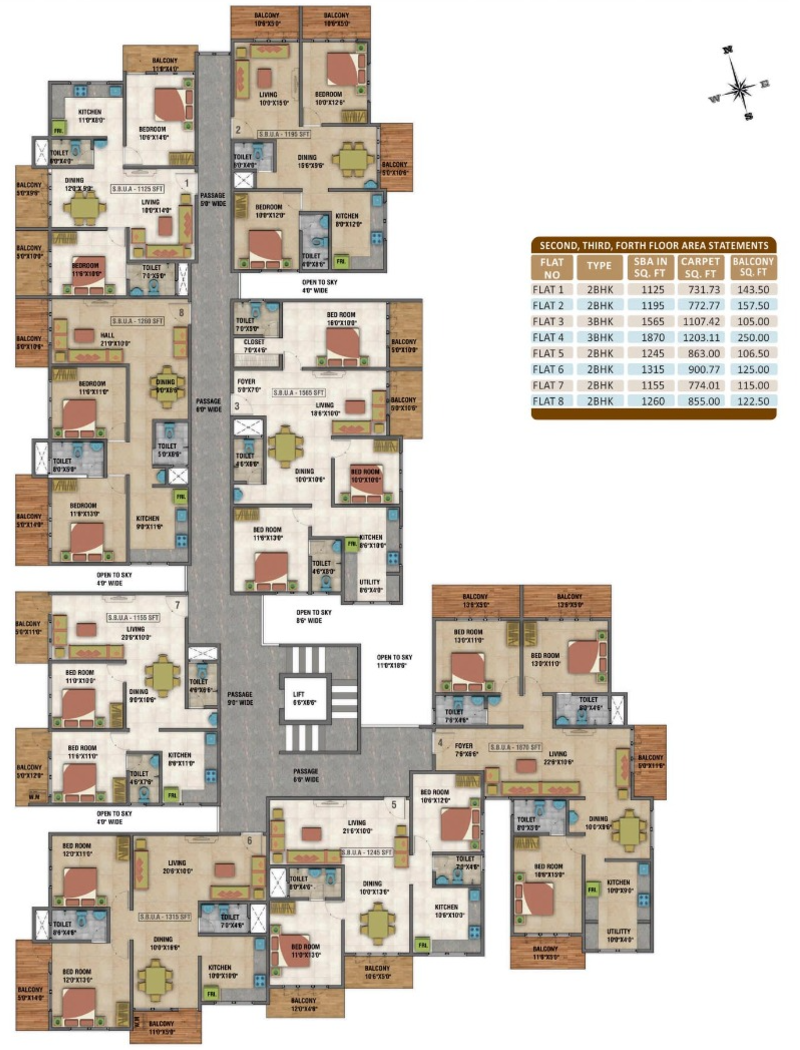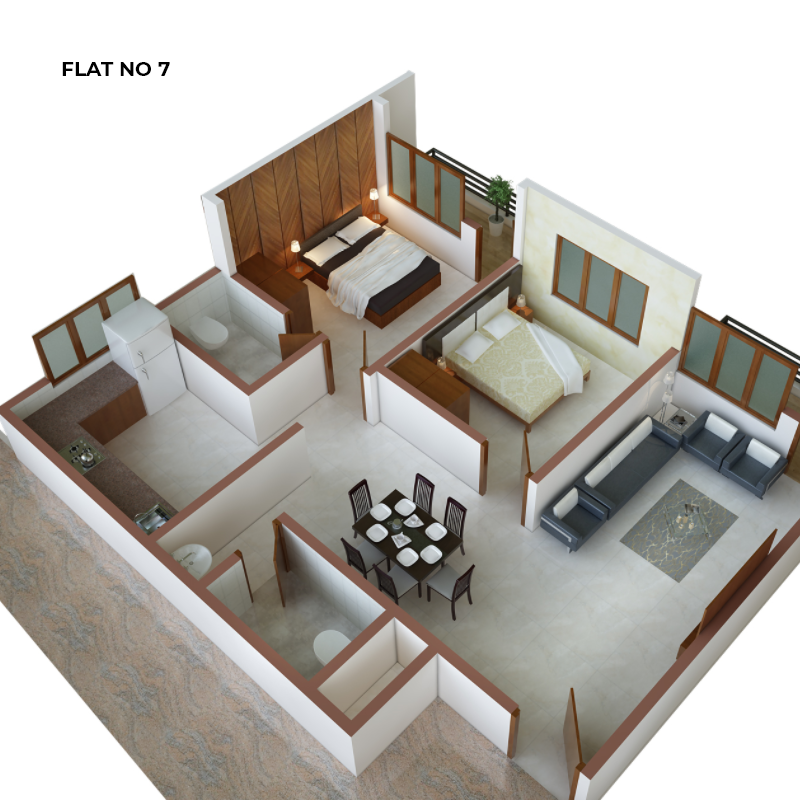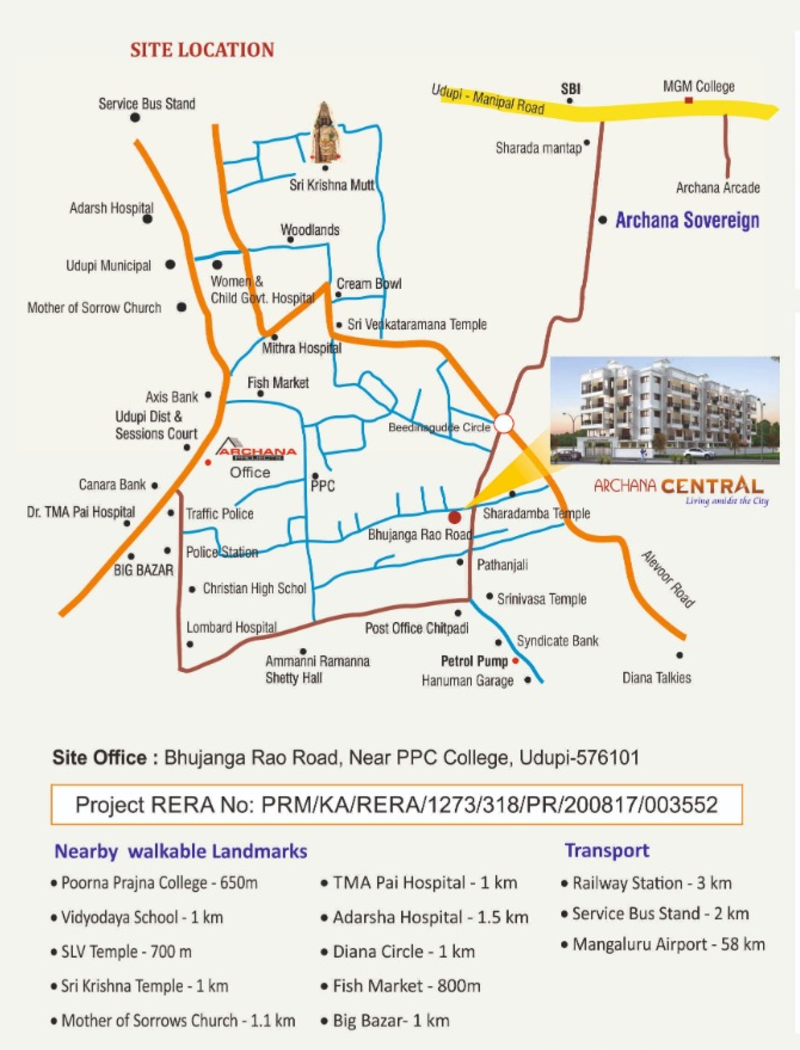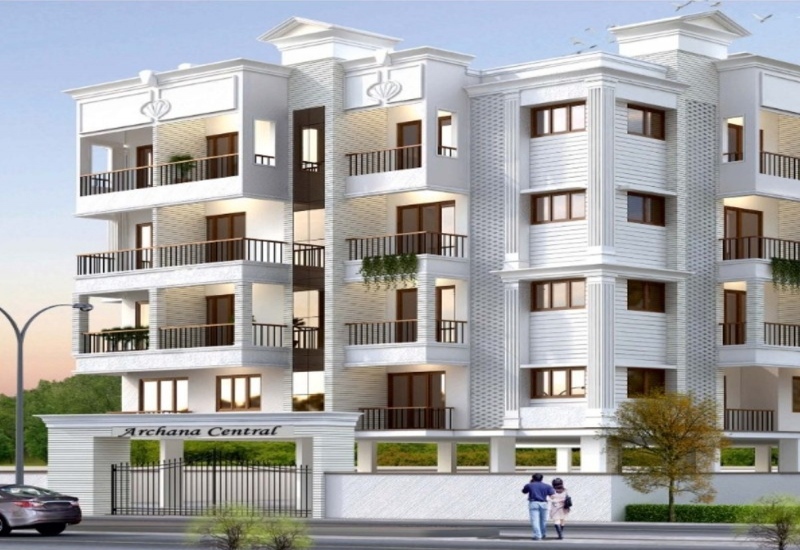The pursuit of perfection may seem like a mountain affair, but for us at Archana Projects, it is another day at work. We believe in delivering the best, be it in terms of quality of homes or the amenities we offer with them. Through the last 16 years it is this belief that has driven us to create many masterpieces, one of which is Archana Central, which is Centrally and Conveniently located in the middle of the city.
Archana Projects owes its origin to Dr. Aravind Nayak Ammunje & Amit Aravind who envisioned a success story waiting to take shape in the real estate field in the year 2004. Since its formation in 2004,
Archana Projects and ISO 9001:2015 company swiftly to become one of Udupi's leading real estate developers contributing to the skyline across the residential, commercial, retail, leisure and hospitality sectors.
Archana Projects stands and strives for setting up new benchmarks in quality, customer-centric approach, robust engineering, in house research, upcoming business ethics, timeless values and transparency in all the sectors of business conduct, which have all contributed to making it a brand trusted for excellence.
Archana Projects is an organization of its own kind where quality meets excellence, technology meets beauty and passion meets perfection.
Specifications
KITCHEN
- Adequate Electrical Points Provision for Electrical Appliances.
- Granite Platform with Tiles upto 2ft.
- Stainless Steel Sink.
- Plumbing and Drainage Connection.
- Chimney & Hob Electrical Point.
- Reticulated Gas Connection.
BALCONIES
- Separate Drain Pipe to Drain Out the Water
- Elegant Balcony Railing
- Ceramic/Terracotta Anti Skid Tiles.
- French Type Aluminium Sliding Door for Balconies.
LIVING/DINING
- Vitrified based Flooring/Digital Tiles
- Modular Electrical Switches
- Wash Basin for Dining
- Power Supply For Split AC
- Telephone Point
- Teak Wood Main Door
- Emulsion Paint for wall with Putty finish
ELEVATOR
- 1 No. Fully Automatic
- Capacity : 10 People
- ARD Attachment
BEDROOMS
- Power Supply for AC (for all rooms)
- Two way light control
- TV Point for Master Bedroom
- Vitrified Flooring/Digital Tiles
CAR PARK
BATHROOM
- Upto 8 ft. height coverage glazed tiles
- Geyser point provision
- Exhaust point provision
- Jaquar / Equivalent CP & Sanitary fittings
- Anti skid flooring
WATER SOURCE
- Well with Underground Sump
- An Overhead Tank for Storage
Highlights
- Open Party Hall Space on Roof Top
- Multipurpose GYM
- Reticulated Gas System
- 24Hrs Generator Backup for Lighting
- Manpower Security
- 24Hrs CCTV Surveillance System
- Access Controlled Lobby Area
- Spacious Visitors Lounge
- Intercom Facility
- Rain Water Harvesting
- STP
Nearby walkable Landmarks
- Poorna Prajna College - 650m
- Vidyodaya School - 1 km
- SLV Temple - 700 m
- Sri Krishna Temple - 1 km
- Mother of Sorrows Church - 1.1 km
- TMA Pai Hospital - 1 km
- Adarsha Hospital - 1.5 km
- Diana Circle - 1 km
- Fish Market - 800m
- Big Bazar- 1 km
Transport
- Railway Station - 3 km
- Service Bus Stand - 2 km
- Mangaluru Airport - 58 km
